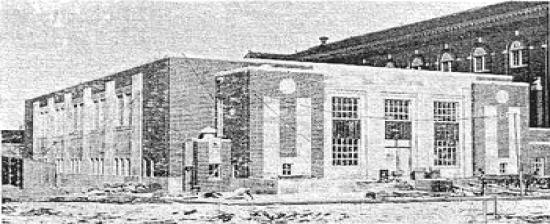New $60,000 gymnasium

In 1937, the new edition of a pool on the west side of the East Gymnasium was completed
Nov 4, 2021
Editors Note: In this article published Jan. 17, 1903, UNI was called Iowa State Normal School.
By national consent Iowa takes the lead in matters political, educational and agricultural. Iowa is a progressive state in every particular. It is the general opinion that nowhere in the United States can they be found as fine a state institution as the Iowa State Normal School at Cedar Falls. Its growth and general development have been phenomenal and yet they have all been based upon such strong foundations they are bound to continue. The Twenty-ninth General Assembly recognized these facts and made the generous appropriation of $250,000 to meet the needs of the school in buildings and appointments which should be suited to the advanced and modern mode of education. The first investment of this fund will be made in the erection of a gymnasium that will in every particular be an honor to the state, a pride to the citizens of Cedar Falls and a practical benefit to the Iowa State Normal School. The Plans which have been accepted by the building committee, Judge I McDugge of LeMars, Hon W. W. Montgomery of Red Oak, and Mr. Roger Leavitt of this city, were prepared by Supt. J. E. Robinson, of the Normal buildings and grounds. They are the result of much study and thought of the specials needs of a school of this character and the personal inspection of all the large Colleges and STate Universities of the east, by President Seerley, who made this extensive and expensive trip at the solicitation of the board of trustees. These plans combine the best appointments of each, and while there will be no lavish expenditure in the use of expensive material, in marble floors, etc, yet they will in every detail be the most complete of any in the United States. Prof. Affleck, the physical director of the Normal, gave many valuable suggestions in regard to the needs of the Athletic Association.
The new building will stand on the northwest corner of the quadrangle. The women’s department facing the north, the men’s the west. It will be L shape, the north front 130 feet in length, the west fron 174 feet. It will be a substantial but not especially a show structure. While both men’s and women’s departments will be constructed entirely separate, yet the plans permit of throwing the entire building open for the use of either the men or the women. The ladies front entrance will be on the northeast corner. The basement of the women’s floor will have 636 lockers, 53 showers, toilet tubs, etc. The physical director has a private room, and the athletics association can enter this part of the building direct from the field without passing through any other part of the gymnasium. For the men there will be 280 double lockers, making in all 560: each will be well ventilated. There will be ten showers, toilets, etc, here. Between the men’s and women’s departments will be a swimming pool 24×60 feet.
On the first floor will be the waiting rooms, offices, examining rooms, dressing and toilet rooms, besides exercise rooms. The latter will be 38×93 for the women, 38×85 for the men. These rooms are to be distinctly separate, and yet can be thrown together. They will be shut off at pleasure from the public, and be entirely disconnected. And yet by private stairways be accessible to the
students from ail parts of the three floors of the building. The bowling alleys will be on this floor and will be 22×93 for the women and 22×85 for the men. It will be noticed that the appointments for the women are all on a larger scale; it is because the percentage of female students is always greater by about one-third.







