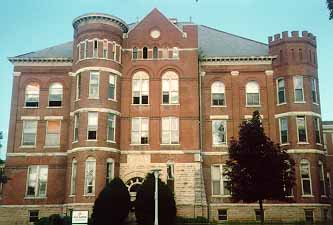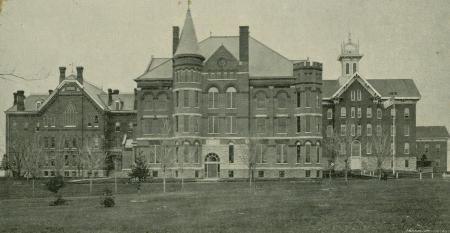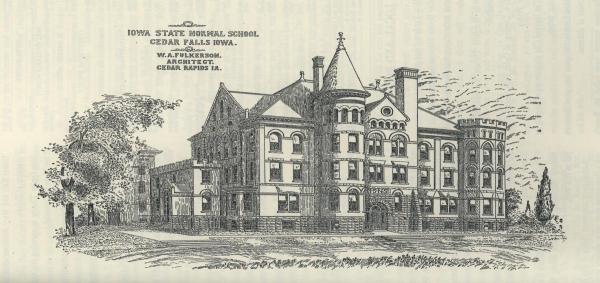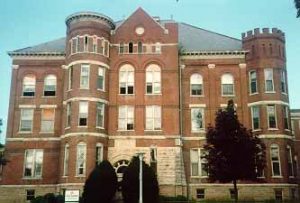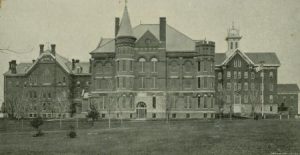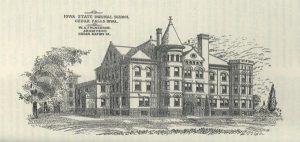Old Administration Building
Nov 8, 2021
According to Rod Library archives, the Iowa State Normal School determined a need for additional classrooms, offices and facilities that required the university to in 1892. This led to the creation of Central Hall.
Central Hall was aptly named for its location, as it stood between North Hall and South Hall, the latter of which later became Gilchrist Hall. In 1905, Central Hall was renamed to the Administration Building.
In 1895 President Seerley wrote an article, printed in the Normal Eyte, about the plans for the Administration Building. Seerley described the architecture as a mix of Greek, Roman and Renaissance. There were Gothic arches, mosaic tile, classical stonework and even turrets topped with conical pinnacles and crenelations.The ceilings were of “steel stamped with artistic patterns.” The walls and ceilings were painted in many colors, including olive, lavender, blue, pink and shades of terra cotta.Seerley loved the library due to its natural lighting and open spaces.
As more buildings were added to campus, programs were given office spaces in those buildings. The size of administration grew and lots of new offices moved into the building, including the offices of the Dean of the Faculty, the Business Office, the Bureau of Research, the Curriculum Laboratory and the Audio Visual Center.
By the 1930s the building was showing its age and required renovations to keep it running. Due to the Great Depression, these changes weren’t able to be funded. In 1947 President Price wanted to develop the campus, the Administration Building and some other buildings. He wanted $772,000 to demolish and replace Central Hall, Gilchrist Hall and the Administration Building, but there was no funding for that either. Ten years later Registrar Marshall Beard, the campus planner at the time, had a similar plan to take down the old buildings.
In 1965 the current Gilchrist Hall was finished and a lot of departments moved in. The offices included the registrar, the president, college relations and the business office.
On July 22, 1965, Central Hall, the original orphans’ home and the school’s first building were destroyed by fire.
The campus still needed space in the old administrative building, so in the 1970s and 1980s, it housed classrooms, offices, campus radio station, print services and an animal laboratory.
In the summer of 1983 the old Administration Building was scheduled for demolition. There were estimates to remodel the building, but it would cost between $700,000 to $1.7 million.
Through spring 1983 many students, faculty and local citizens protested this decision. They argued that the architecture should not be destroyed. Many letters of protest appeared in the Northern Iowan.
The demolition also included the preservation of selected items of historical value, but the preservation took much longer than expected and demolition was delayed. In January 1984 the Board of Regents delayed demolition six months in order to give protestors time to raise $2 million for the renovation. They wanted the building to be placed on the National Register of Historic Places, but the plan failed.
After a few appeals to other organizations the Board of Regents approved the building’s demolition. In July 1984 work began to salvage fireplace screens, doors, wainscoting, clocks and other artifacts. Bulldozers razed the building in September.


