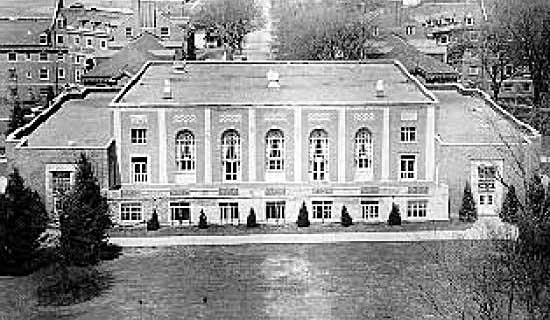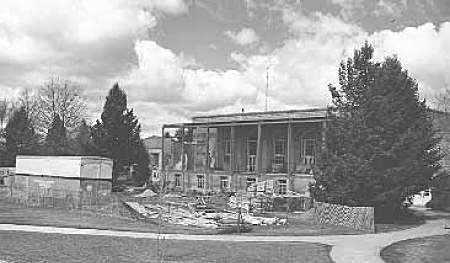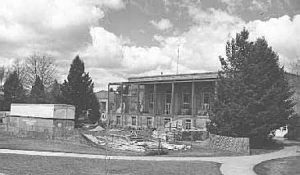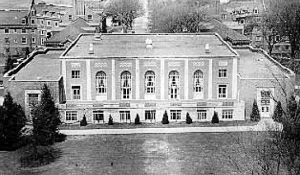New Commons to be ready for fall term
Dec 2, 2021
Editors Note: This article was originally printed Aug. 18, 1933 in the College Eye.
New and old students arriving on the campus this fall will be the first to enjoy faculties of what will probably be the finest and most completely equipped student recreational building in the country. The newly completed Commons building which is to be ready for occupancy September 11, is the result of months of intensive planning on the part of administrators, and experts in the field of architecture and interior decoration and furnishings.
The building is a two-story structure of red brick with stone trim, 160 feet long and 115 feet wide. It is located south and west and is joined to the west wing of Bartlett hall, women’s dormitory. Looking at the building from the south, the new student will see a low, artistic structure which has along its face a terrace with tiled floor and wrought iron railings.At the center, directly over the first floor and opening out from the large student lounge on the second floor, he will see a balcony sixteen feet wide and 150 feet in length.
The new structure, which is expected to become the central gathering place and recreational headquarters for all students, both men and women, has as its central unit a sequence of two expansive rooms. The very heart of the building is this unit composed of the student lounge, main lobby, recreation hall, and the mezzanine lounge.
The huge recreation hall is 49 feet wide and 90 feet long, and is designed for spacious comfort and beauty. It will be the center of college life during the coming years, and will be scene of many student program of entertainment. At one end of the room is a stage with entrances from the outside hall. This stage is to be used for many formal and informal activities.
Decorative color effects such as have already delighted the eyes of students on the campus during the summer and are bringing exclamations of praise from all who see them are one of the outstanding features of the new structure. Walls of ivory with antique effect, modernistic silver leaf scroll effects overhead, and doors and woodwork of graduated colors from blue to old rose to deep mahogany red are the characteristics of the main recreational hall. These colors picked up in the draperies of the room are carried over in matching tones in the main lobby which in turn has its color characteristics graduated to harmonize with those of the main student lounge. The large lobby is to be richly carpeted and formally furnished.
Above is the mezzanine floor with tiny balconies overlooking the recreation hall on one side and the student lounge on the other. Both the main lobby and the mezzanine have hardwood floors to match those of the recreation hall and can be easily cleared of furniture to facilitate overflow crowds at dances on special occasions.
Adjoining the lobby on the side opposite from the recreation hall is a large student lounge. This room, 21 by 75 feet, with a huge fireplace of either end, carries out aGeorgian architectural scheme of decoration. Green walls and old ivory woodwork, green damask draperies simply hung against the ivory of the woodwork and the lighter green of the walls, and the same colors picked up in chair coverings, carpet designs, wall hanging, floor screens, and Georgian mirrors over the two fireplaces are all planned to give the lounge the character of a formal but comfortable living room.
The planning of the furniture in the student lough has been arranged in such way as to provide different center of recreational activity. In one corner will be open book shelves with comfortable chairs, arranged around the huge fireplaces at either end to form two other units. Still other groupings will be those for music, cards, writing and tea.
French doors open out from the main lounge onto the terrace which looks directly south to the campanile and is connected by another door to the fountain room. At this end of the terrace, in mild weather, will be painted steel furniture and gay sun umbrellas where students may gather.
The main entrance to the building from the southeast and north leads through a hallway to either the second floor and the social rooms or to the lower floor where the dining rooms are located.
On the main floor is a lounge for women faculty members, with a small kitchenette adjoining where tea preparations may be carried on. This spacious room reverts to the classical in decoration, with informal draperies and furniture giving the room a unique character.
The faculty men are also to have a lounge located on the main floor. The knotty pine paneled walls and the decorations of this room will form the background for heavy oak furniture of a masculine type upholstered in clear tones of red, green, brown, and blue leather. These tones in turn are reflected in the colors of the carpet and draperies.
A small lounge on this floor will furnish the intimate atmosphere for college organizations and guests of the college organizations and guests of the college who may wish the privacy of a room of this type for various gatherings.
Two activities rooms, one decorated and especially arranged for groups of women students, and the other especially outfitted for meetings of men’s organizations, are located one at each end of the mezzanine lobby on the second floor. The activity room for women’s organizations is to be furnished in maple, whereas the furniture for the men’s room will be antique oak.
The east wing of the building is devoted to an administrative unit composed of offices for the Women’s League, Student Council, and those who will administer the social program. Here, in addition, are located the post office and telephone exchange for those who live on the campus. In the east and west wings on the main floor are suites of retiring rooms for men and women. Here, too, are rest rooms and check rooms for guests.
Dining rooms at either end of the first floor will accommodate dormitory girls to the extent of making it possible for the to carry on a program of social education in connection with the dinner meal. Faculty dining room add a guest dining room, each seating 50, and tastily decorated are so located that they can be reached not only from the lounge on the floor above, but directly from the outside as well.











