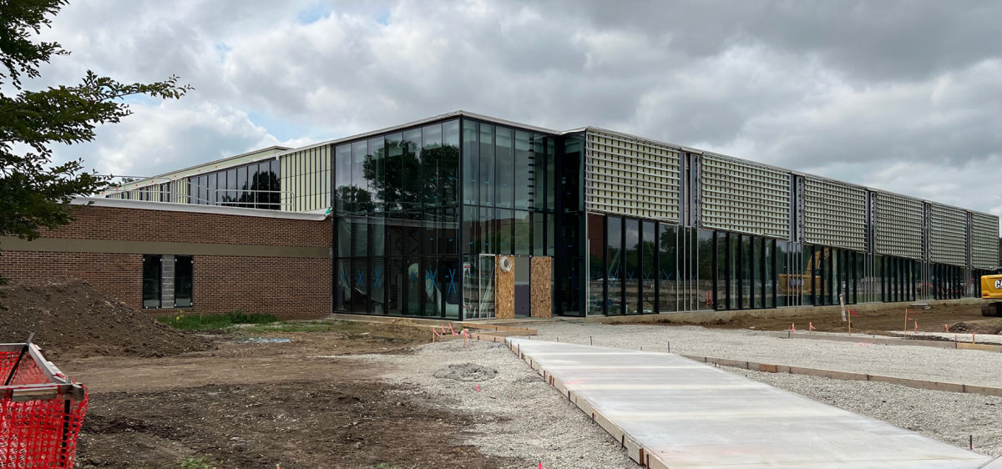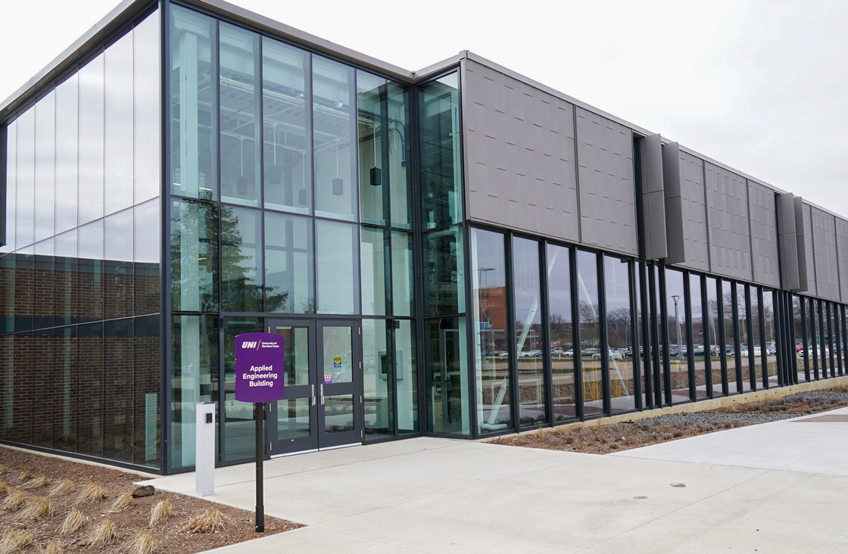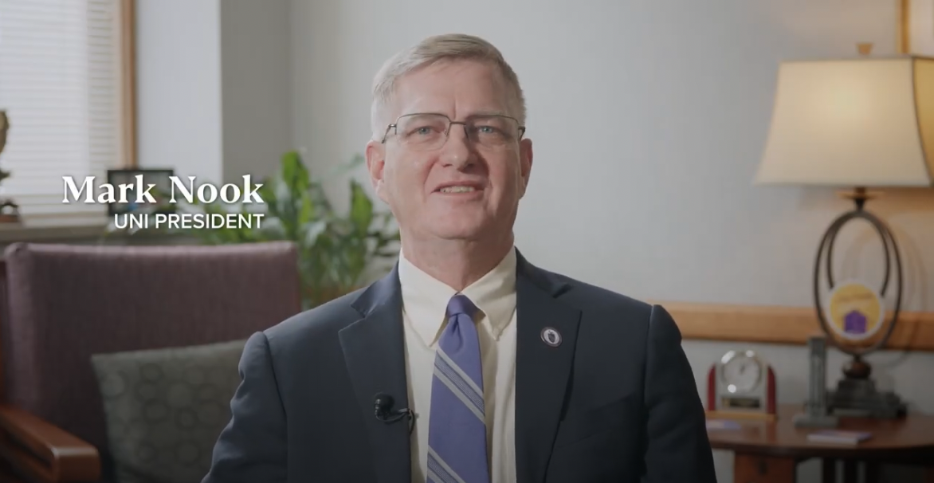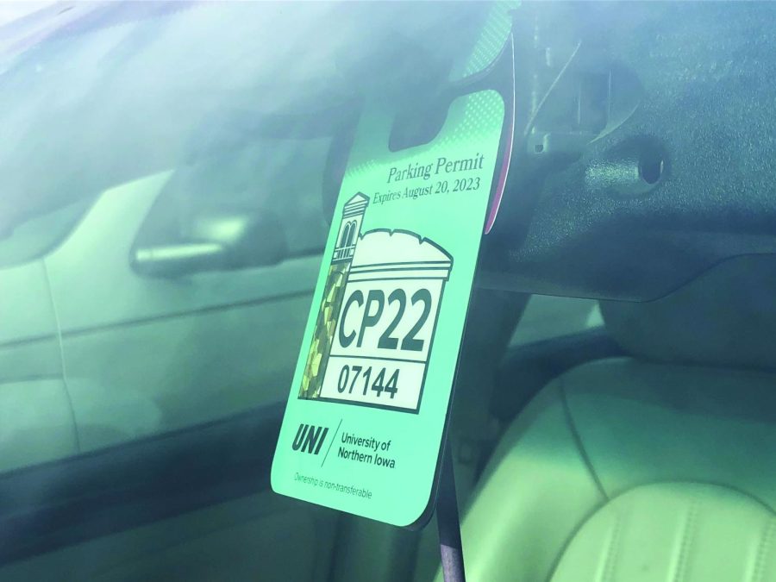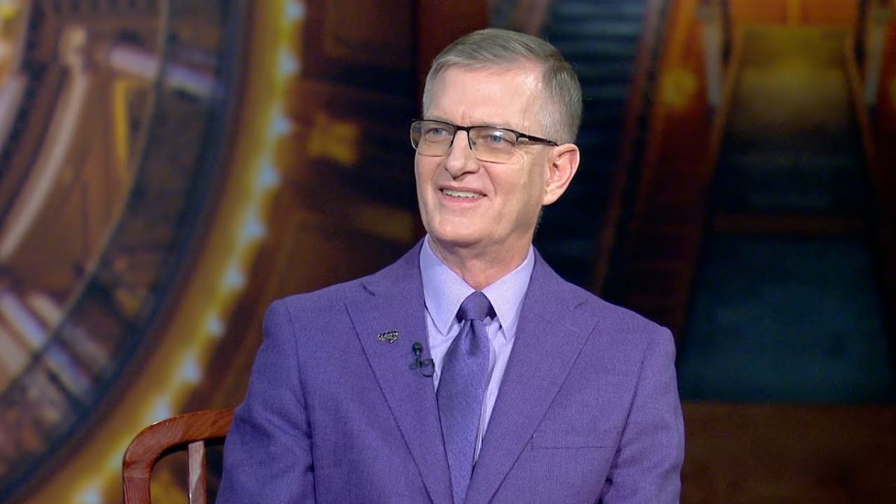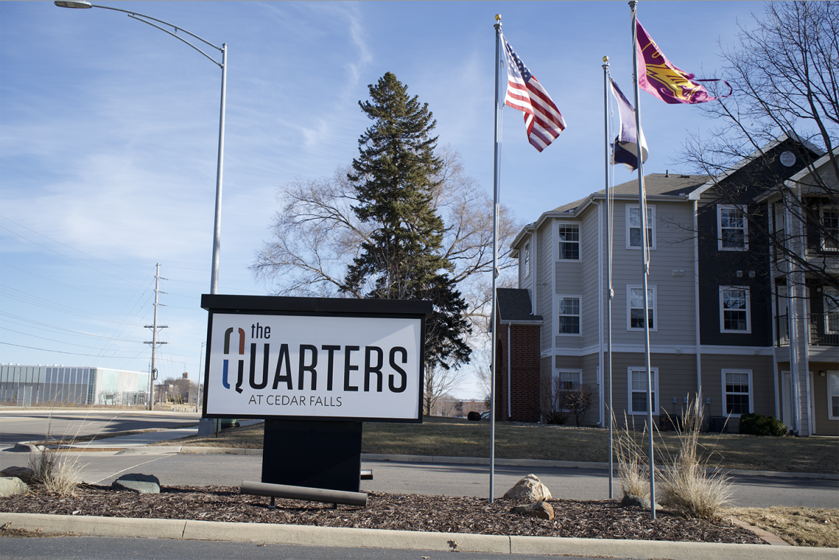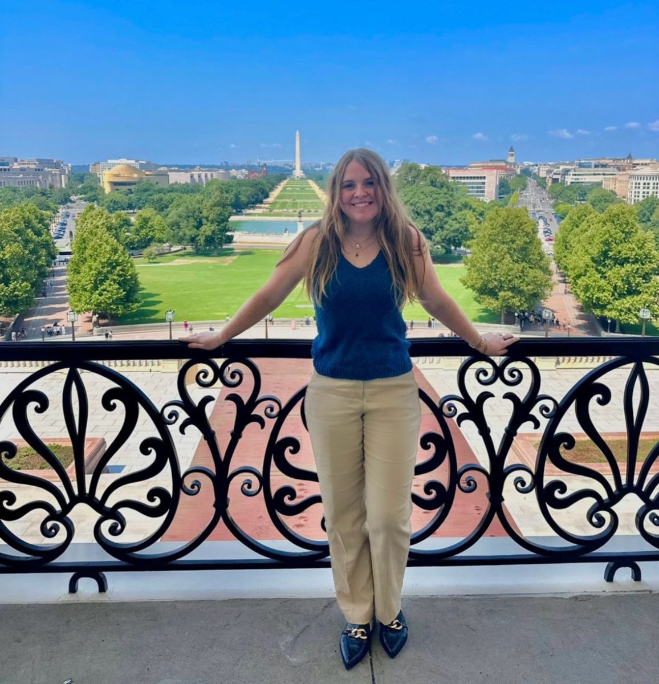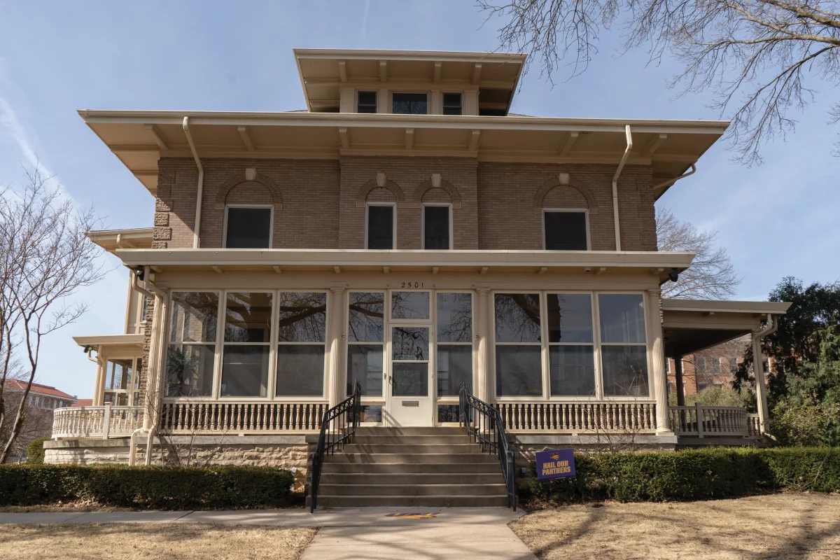The University of Northern Iowa’s (UNI) Applied Engineering Building hosted local media members and business partners during a media tour on Tuesday, Feb. 20, that highlighted the state-of-the-art construction that will house the next generation of industry leaders.
Led by Applied Engineering and Technical Management Department Head Lisa Riedle, Ph.D, PE, University Relations Director Pete Moris, UNI Facilities Management Assistant Vice President and Director Michael Zwanziger, and UNI’s Metal Casting Center (MCC) Assistant Program Manager Nate Bryant, media members were able to see the impressive reconstruction that would add around 40,000 sq. ft. of space – an expansion of almost 50 percent of the original facility – to the almost 50-year-old building.
Riedle says the $44.7 million renovation project was special in the sense that future students got a hand in what decisions were made about the renovations of the building.
“Students have been involved in the process,” she said. “Students got to come in and vote on what they liked and didn’t like.”
Even down to room signs, UNI collaborated with students to facilitate the creation of the labeled signs and install them as a learning experience.
This wouldn’t be the only time UNI has sought out the specialties of its own students. Back around 2021, MCC and five teams of students led by 2022 UNI graduate Matt Watson were vital in the casting of the 56 commemorative Campanile handbells as a gift to the sponsors of UNI’s Our Tomorrow campaign.
Zwanziger pointed out that the original working space – which will be moved from the back of the building to the front to showcase students’ working areas – had a conjoined shop with both metal and woodworking spaces, making the space potentially dangerous if safety hazards were not properly working.
“With wood and metalworking in the same space, you got metalworking making sparks and woods making dust,” Zwanziger said.
The new space will also be more centered around a student’s day-to-day routines with the addition of study and collaboration spaces, a lounge with vending machines, a refrigerator and water coolers, showers and gear space and plenty of natural light to keep students more engaged throughout their long days – one of the most notable features being the new education area.
“A lot of the kids are in these programs from eight o’clock in the morning to ten at night, and they barely leave to get through some of the work they need to do,” Zwanziger said. “Just to help them with their studies here without having to figure out ‘Hey, how am I going to get lunch or supper?’”
Phase one of the project has a projected opening date of Monday, March 18, 2024, for students and faculty. Phase two of the project is projected to be completed by December 2024.
Zwanziger also noted that since the project began in 2016 but was then structurally planned in the height of COVID-19, the architectural changes that were made were done so without changing the budget at all.
“What we’re really proud of is that through that time period of significant inflation, significant supply chain issues, we’re able to deliver this project on budget,” Zwanziger said, highlighting the ceiling beam features in the old shop compared to the steel I-beams in the new shop. “We were able to provide what the program needs were.”
Funding for the renovation was in part from the state for around $40.5 million over four years and $4.2 million from University fundraising.
UNI Foundation Director of Development, College of Humanities, Arts and Sciences Carrie Rankin says the Foundation’s fundraising efforts have accumulated over $3 million dollars of their goal that will go towards facility enhancements such as equipment and the finished space.
The new student space, which is inside the newly named John Deere Innovation Corridor, features one large general education classroom that fits around 40 students and is centered around active learning with mobile desks, TVs for group collaboration and teacher usage and more. Two computer labs will be featured, and just across the street at UNI’s Center for Energy and Environmental Education, two classrooms will be utilized and will work hand-in-hand with the Applied Engineering Department since they were not in use.
The largest feature of the space is the amount of natural light and high ceilings, a major upgrade from the shop with less than five windows. Fitted with an open ceiling concept, Zwanziger made note that construction students can actively see how a building works by simply looking above during instructional time.
Outlets in the main corridor are inlaid into the floor in the middle, allowing for mobile desks and accompanying technology. In individualized classrooms, outlets are suspended above for easy accessibility and to make the most of the room space.
Zwanziger also said that the old building lacked the area for collaboration and that programs were “separated significantly.” Now, the 10 programs housed there will have the ability to do so, as Applied Engineering is an interdisciplinary major that works with other departments like chemistry and physics.
Applied Engineering and Technical Management faculty and management hope that the elaborate space is something that draws prospective students to UNI in a way that it has never before.
As UNI’s general enrollment increased from 8,949 in 2022 to 9,021 in 2023, Applied Engineering and Technical Management is also aiming to increase enrollment by more than 75% by 2028, around 300 more students than the previous goal.
“We’re creating students for jobs not created yet,” Riedle said. “We don’t know what’s next [in the field].”

